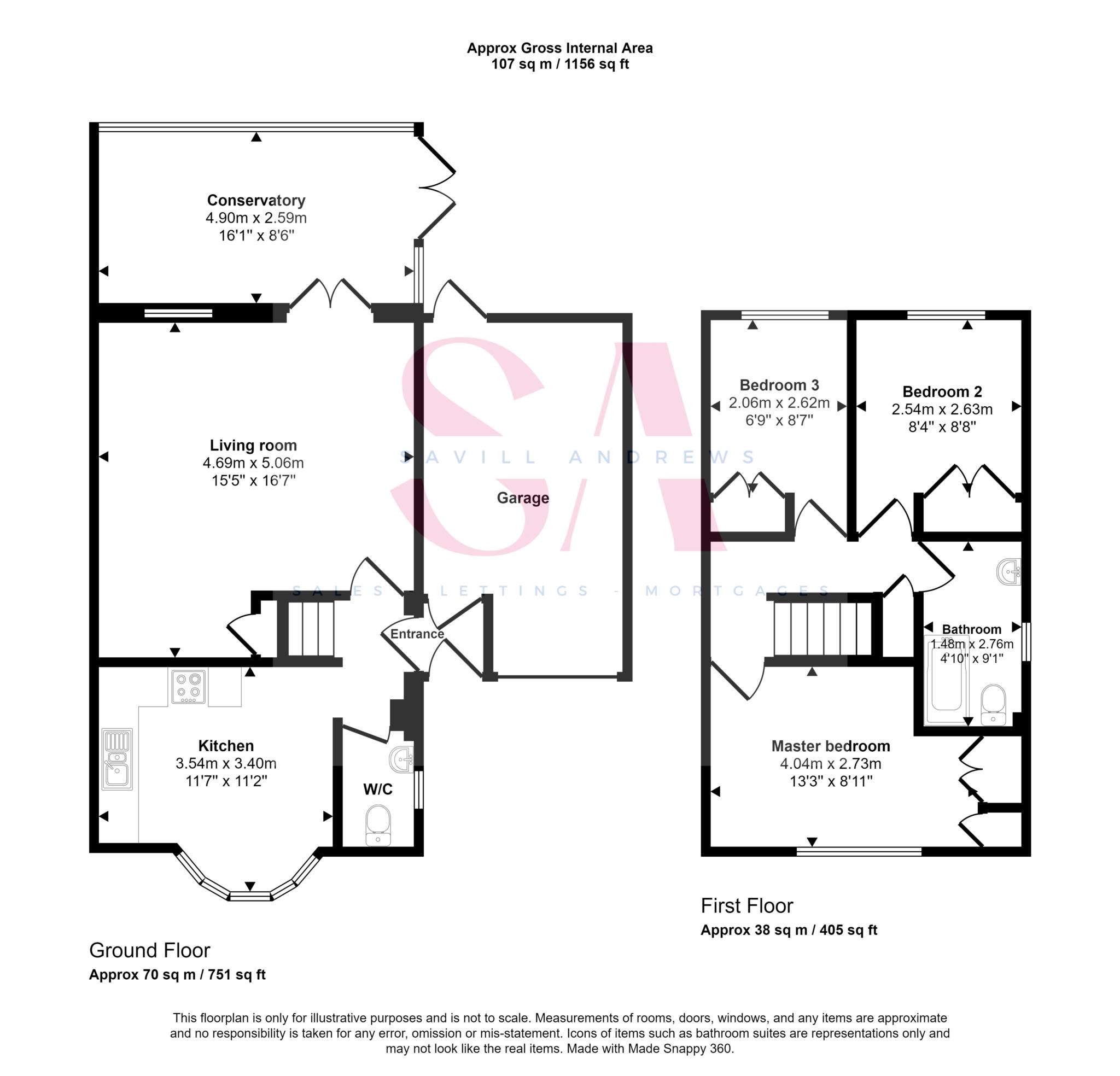- NO ONWARD CHAIN
- Redstart school catchment area
- Cul-de-sac location
- Corner plot driveway
- Living room and conservatory
- All 3 bedrooms with built in wardrobes
- Modern family bathroom
- Enclosed rear garden
- Garage
- Council tax band C
A well presented 3 bedroom detached house situated at the end of sought after cul-de-sac in Glynswood development with NO ONWARD CHAIN. This family home comprises; entrance porch with storage cupboard, downstairs W/C, kitchen with bay windows, spacious living room and conservatory. Upstairs; 2 double bedrooms both with built in wardrobe space, single bedroom also with built in storage and modern family bathroom suite. Further benefiting from double glazing, gas fired central heating, corner plot driveway parking for 2 cars, garage and enclosed rear garden. Situated in quiet cul-de-sac in Redstart School Catchment area with children's play park just over the road. EPC C. Council tax band C.
Entrance porch
Enter through the front uPVC double glazed door into the entrance porch. Storage cupboard and door into the hallway.
Hallway
Laminate flooring with doors leading to; W/C, kitchen and living room. Stairs rising to the first floor.
Kitchen
Spacious kitchen with uPVC double glazed bay window to the front aspect. Wall mounted boiler. Fitted kitchen with plenty of base and wall units, work top over and inset sink and drainer. Space for appliances including; washing machine, dish washer, oven and hob with extractor fan over and fridge freezer. Wall mounted radiator. Kitchen ceiling has now been re-plastered.
Downstairs W/C
Fitted with W/C, wash hand basin and vanity storage underneath and wall mounted radiator. Laminate flooring. Obscured uPVC double glazed window to the side aspect.
Living room
Spacious living room with space for dining room table. Understairs storage cupboard. Wall mounted radiator. Laminate flooring. uPVC double glazed window to the rear and double doors leading to the conservatory.
Conservatory
Off the back of the living room with uPVC double glazed windows to the side and rear aspects and door to the rear garden. Tiled flooring.
Master bedroom
Double bedroom with double built in wardrobes. Carpet. Wall mounted radiator. uPVC double glazed window to the front.
Bedroom 2
Double bedroom with double built in wardrobes. Carpet. Wall mounted radiator. uPVC double glazed window to the rear.
Bedroom 3
Single bedroom with double built in wardrobes. Carpet. Wall mounted radiator. uPVC double glazed window to the rear.
Bathroom
Modern bathroom suite comprising; bath with shower head attachment over, W/C, wash hand basin and wall mounted heated towel rail. Obscured uPVC double glazed window to the side aspect.
Outside
To the front: Single garage with entrance from the front and through the rear garden. Corner plot driveway and small lawn area.
To the rear: Fully enclosed garden to the rear, mainly laid to lawn with patio area.
Location
Situated in a quiet cul-de-sac off of popular Glynswood estate this family home is only a short walk from Redstart Primary school, making this property part of the schools catchment area. Fantastic countryside walks not far and less than a 10 minute drive from Chard town centre.
Chard benefits from a wide range of amenities including supermarkets, local retailers, doctors surgeries, educational and leisure facilities. The County town of Taunton is 14 miles to the North with access to the M5 motorway and intercity rail service and the Dorset Jurassic Coast a similar distance to the South at Lyme Regis.
Additional information
Mains gas, electricity and water
Sstandard broadband available in this are. (Info from Openreach web site)
According to Ofcom - you are likely to have coverage in this area from EE, Three, 02 and Vodafone
As stated on the government web site - this postcode has a very low risk of surface water flooding, and a very low risk of flooding from rivers and the sea.
`Very low` means less than 0.1% chance of a flood each year.
(this information is not specific to a property)
Notice
Please note we have not tested any apparatus, fixtures, fittings, or services. Interested parties must undertake their own investigation into the working order of these items. All measurements are approximate and photographs provided for guidance only.

| Utility |
Supply Type |
| Electric |
Mains Supply |
| Gas |
Mains Supply |
| Water |
Mains Supply |
| Sewerage |
Mains Supply |
| Broadband |
Unknown |
| Telephone |
Unknown |
| Other Items |
Description |
| Heating |
Gas Central Heating |
| Garden/Outside Space |
Yes |
| Parking |
Yes |
| Garage |
Yes |
| Broadband Coverage |
Highest Available Download Speed |
Highest Available Upload Speed |
| Standard |
14 Mbps |
1 Mbps |
| Superfast |
53 Mbps |
9 Mbps |
| Ultrafast |
Not Available |
Not Available |
| Mobile Coverage |
Indoor Voice |
Indoor Data |
Outdoor Voice |
Outdoor Data |
| EE |
Enhanced |
Enhanced |
Enhanced |
Enhanced |
| Three |
Enhanced |
Enhanced |
Enhanced |
Enhanced |
| O2 |
Enhanced |
Likely |
Enhanced |
Enhanced |
| Vodafone |
Enhanced |
Likely |
Enhanced |
Enhanced |
Broadband and Mobile coverage information supplied by Ofcom.