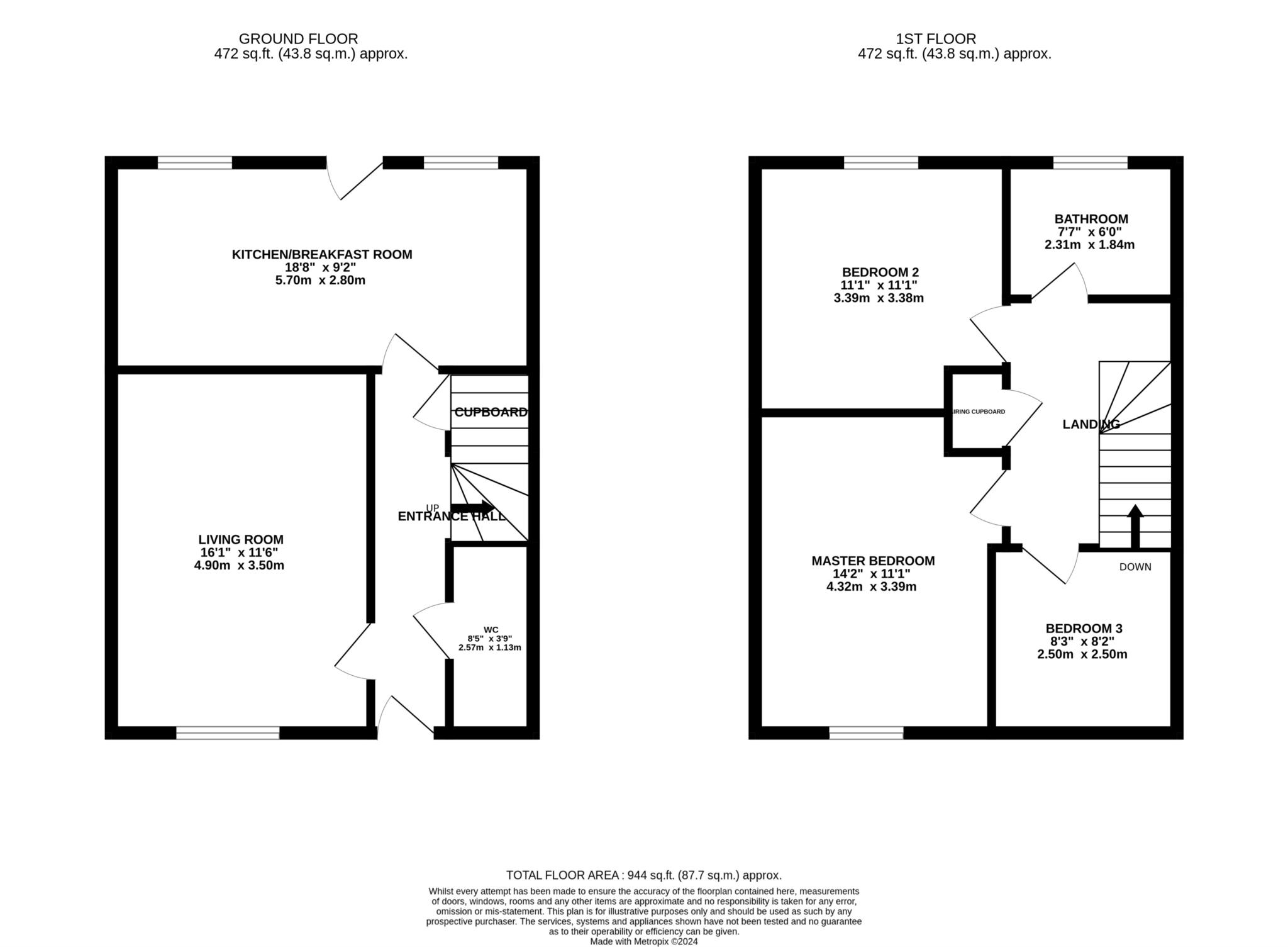- 2020 Build - Benefiting from remainder of NHBC warrantry
- Kitchen diner with integral appliances
- Spacious living room
- 2 double bedrooms
- 1 single bedroom
- Extended rear garden
- Off road parking for 2
- Combi boiler
- Situated lose to Chard Reservoir
- Council tax band C. EPC B
Built in 2020, this well presented 3 bedroom semi-detached home situated in sought after area on the outskirts of chard only walking distance from popular Chard Reservoir and nature reserve. This property comprises; modern fitted kitchen diner with integral appliances, downstairs W/C. To the first floor; two double bedrooms, single bedroom and modern family bathroom. Outside benefits from an extended enclosed rear garden with side gate leading to off road parking for 2 cars. Council tax band C. EPC B. Benefiting from remainder of 2020 NHBC warranty.
Entrance
To the front of the property is laid gravel with paving slabs leading to the front door. Through the front door leads to entrance hallway. Laminate flooring, wall mounted radiator. Doors to; living room, W/C, kitchen and understairs storage. Stairs rising to the first floor.
Living room
Spacious living room with uPVC double glazed window to the front aspect. Laminate flooring. Wall mounted radiator.
Kitchen diner
Modern cream shaker style fitted kitchen with plenty of base and wall units with integral appliances including; eye level oven, hob, fridge freezer and dishwasher with space plumbing for washing machine and tumble dryer. Square edge worktop and upstand with one and a half inset sink with drainer and mixer tap over. Laminate flooring. Wall mounted combi boiler concealed in matching wall unit. Wall mounted radiator. Two uPVC double glazed windows to the rear looking onto rear garden and uPVC double glazed rear door leading to patio area. Space on the other side of the kitchen for dining room table. Wall mounted electric fuse box.
Downstairs W/C
Downstairs loo comprising W/C, wash hand basin with tile splash back and vanity storage underneath and wall mounted radiator. Laminate flooring.
Master bedroom
Large double bedroom on the front aspect, carpet and uPVC double glazed window to the front aspect. Wall mounted radiator.
Bedroom 2
Double bedroom on the rear aspect, carpet and uPVC double glazed window to the rear aspect. Wall mounted radiator.
Bedroom 3
Single double bedroom on the front aspect, carpet and uPVC double glazed window to the front aspect. Wall mounted radiator.
Bathroom
Modern fitted bathroom with half tiled walls comprising; bath with shower over, W/C, wash hand basin and wall mounted heated towel rail. Obscured uPVC double glazed window to the rear. Shaver point. Laminate flooring.
Landing
Stairs to the ground floor. Doors to all upstairs room and airing cupboard. Access to the attic.
Outside
Extended enclosed rear garden benefiting from decking in the back corner, laid lawn and patio area. Outside tap and side access gate leading the the driveway.
Two off road parking spaces next to the house.
Build
Oakwood development comprises 78 traditionally built properties situated on the Eastern edge of Chard Town within walking distance of the popular Chard Reservoir and nature reserve. Built by Morrish Homes in 2020, benefiting from remainder of 2020 NHBC warranty.
Additional information
This property was built in 2020 and has been lived in by the current owner since new.
Mains gas, electricity and water
Ultra fast, Superfast and standard broadband available in this are. (Info from Openreach web site)
According to Ofcom - you are likely to have good coverage in this area from EE, 02 and Vodafone
As stated on the government web site - this postcode has a very low risk of surface water flooding, and a very low risk of flooding from rivers and the sea.
Very low risk means that this area has a chance of flooding of less than 0.1% each year.
(this information is not specific to a property)
Notice
Please note we have not tested any apparatus, fixtures, fittings, or services. Interested parties must undertake their own investigation into the working order of these items. All measurements are approximate and photographs provided for guidance only.

| Utility |
Supply Type |
| Electric |
Mains Supply |
| Gas |
Mains Supply |
| Water |
Mains Supply |
| Sewerage |
Mains Supply |
| Broadband |
Unknown |
| Telephone |
Unknown |
| Other Items |
Description |
| Heating |
Gas Central Heating |
| Garden/Outside Space |
Yes |
| Parking |
Yes |
| Garage |
No |
| Broadband Coverage |
Highest Available Download Speed |
Highest Available Upload Speed |
| Standard |
15 Mbps |
1 Mbps |
| Superfast |
80 Mbps |
20 Mbps |
| Ultrafast |
1800 Mbps |
220 Mbps |
| Mobile Coverage |
Indoor Voice |
Indoor Data |
Outdoor Voice |
Outdoor Data |
| EE |
Unknown |
Unknown |
Unknown |
Unknown |
| Three |
Unknown |
Unknown |
Unknown |
Unknown |
| O2 |
Unknown |
Unknown |
Unknown |
Unknown |
| Vodafone |
Unknown |
Unknown |
Unknown |
Unknown |
Broadband and Mobile coverage information supplied by Ofcom.