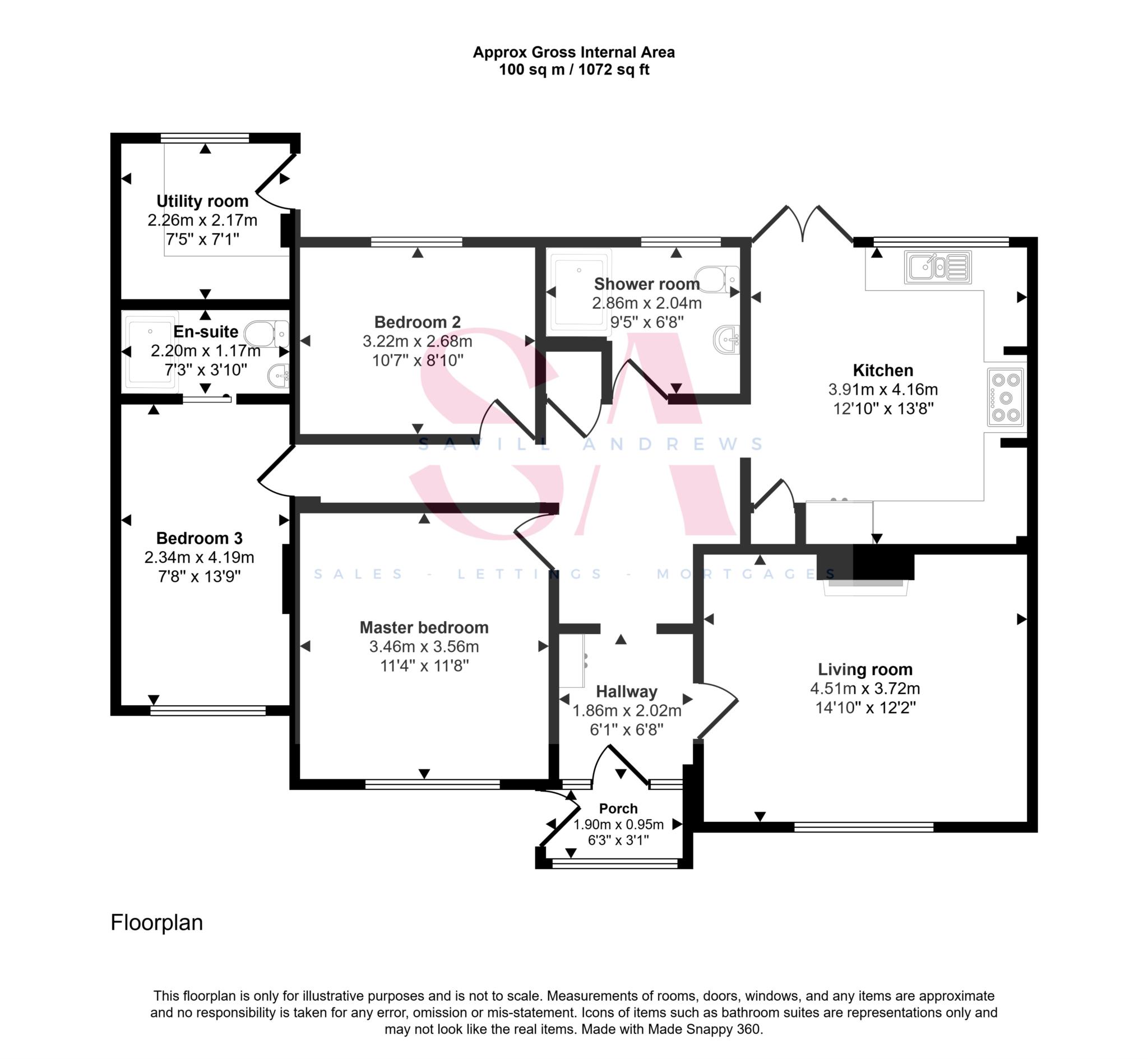- Detached bungalow
- Modern throughout
- Kitchen with island breakfast bar
- Large driveway
- Enclosed rear garden
- Two shower rooms
- Living room with log burger
- 3 Double bedrooms
- Central location to Chard town centre
- Council tax band D
Extremely well presented 3 bedroom detached bungalow comprising; entrance porch, hallway, living room with log burner, modern kitchen, shower room, three double bedrooms and addition en-suite shower room. Enclosed rear garden and driveway parking for several vehicles. Gas central heating throughout via combi boiler. uPVC double glazed windows throughout. This property has been modernised throughout, situated close to local amenities such as supermarkets, high street shops, primary school and doctors surgery. Council tax band D. EPC D.
Entrance
Enter the property through the front door into entrance porch. Tiled flooring. uPVC double glazed window to the front aspect. Door into the hallway.
Hallway
Large hallway fitted with laminate flooring and wall mounted radiator. Doors to all pinnacle rooms. Loft access (combi boiler 2017 in loft). Airing cupboard with shelving and light.
Living room
Living room with uPVC double glazed window to the front aspect making a light and sunny living space. Wall mounted radiator. Chimney breast with log burner fitted. Carpet flooring.
Kitchen
The modern kicthen benefits from a range of base and wall units with work top over in addition to island breakfast bar with additional drawer storage underneath. Integral appliances include; dish washer, fridge freezer and rangemaster oven. Inset sink and drainer with mixer tap over, uPVC double glazed window to the rear aspect overlooking the garden and double doors leading onto the patio area.Wall mounted radiator. Storage cupboard with shelving and light.
Shower room
Modern shower room comprising; walk in shower with dual shower heads, W/C and wash hand basin with vanity storage underneath and wall mounted heated towel rail. Obscured uPVC double glazed window to the rear aspect. Tiled flooring. Extractor fan
Master bedroom
Double bedroom with uPVC double glazed window to the front aspect. Carpet. Wall mounted radiator.
Bedroom 2
Double bedroom with uPVC double glazed window to the rear aspect. Carpet. Wall mounted radiator.
Bedroom 3
Former garage converted into bedroom with uPVC double glazed window to the front aspect. Carpet. Wall mounted radiator. En-suite shower room off.
En-suite
Off of the third bedroom, modern shower room with walk in shower cubicle, W/C and wash hand basin with vanity storage underneath. Extractor fan.
Utility room
Accessed via the garden, useful utility room with additional base and wall units for more storage, space and plumbing for washing machine and tumble dryer. Light and power supply. Double glazed window to the rear aspect.
Outside
Front:
Approaching the property from the front there is a large gravelled driveway with parking for multiple vehicles enclosed with a low walled boarder.
Rear:
To the rear is beautiful north facing enclosed garden. This outside space benefits from being completely level, mainly laid to lawn with patio area and central pergola seating area. The surround of the garden benefits from flower bed borders and useful log store. There is a large garden shed which will remain with the property. Benefiting from an outside tap and side access gate.
Additional information
Mains gas, electricity and water
Ultrafast, superfast and standard broadband available in this area. (Info from Openreach web site)
Please check the Ofcom web site for mobile coverage. Outdoors is likely to have coverage from EE, Three, O2 and Vodafone.
As stated on the government web site - this postcode has a high risk of surface water flooding, and a very low risk of flooding from rivers and the sea.
High risk means that this area has more than 3.3% chance of a flood each year
Very low risk means that this area has a chance of flooding of less than 0.1% each year.
(this information is based off of postcode, not specific to a property)
Notice
Please note we have not tested any apparatus, fixtures, fittings, or services. Interested parties must undertake their own investigation into the working order of these items. All measurements are approximate and photographs provided for guidance only.

| Utility |
Supply Type |
| Electric |
Mains Supply |
| Gas |
Mains Supply |
| Water |
Mains Supply |
| Sewerage |
Mains Supply |
| Broadband |
Unknown |
| Telephone |
Landline |
| Other Items |
Description |
| Heating |
Gas Central Heating |
| Garden/Outside Space |
Yes |
| Parking |
Yes |
| Garage |
No |
| Broadband Coverage |
Highest Available Download Speed |
Highest Available Upload Speed |
| Standard |
14 Mbps |
1 Mbps |
| Superfast |
79 Mbps |
20 Mbps |
| Ultrafast |
1800 Mbps |
220 Mbps |
| Mobile Coverage |
Indoor Voice |
Indoor Data |
Outdoor Voice |
Outdoor Data |
| EE |
Enhanced |
Enhanced |
Enhanced |
Enhanced |
| Three |
Enhanced |
Enhanced |
Enhanced |
Enhanced |
| O2 |
Likely |
Likely |
Enhanced |
Enhanced |
| Vodafone |
Likely |
Likely |
Enhanced |
Enhanced |
Broadband and Mobile coverage information supplied by Ofcom.