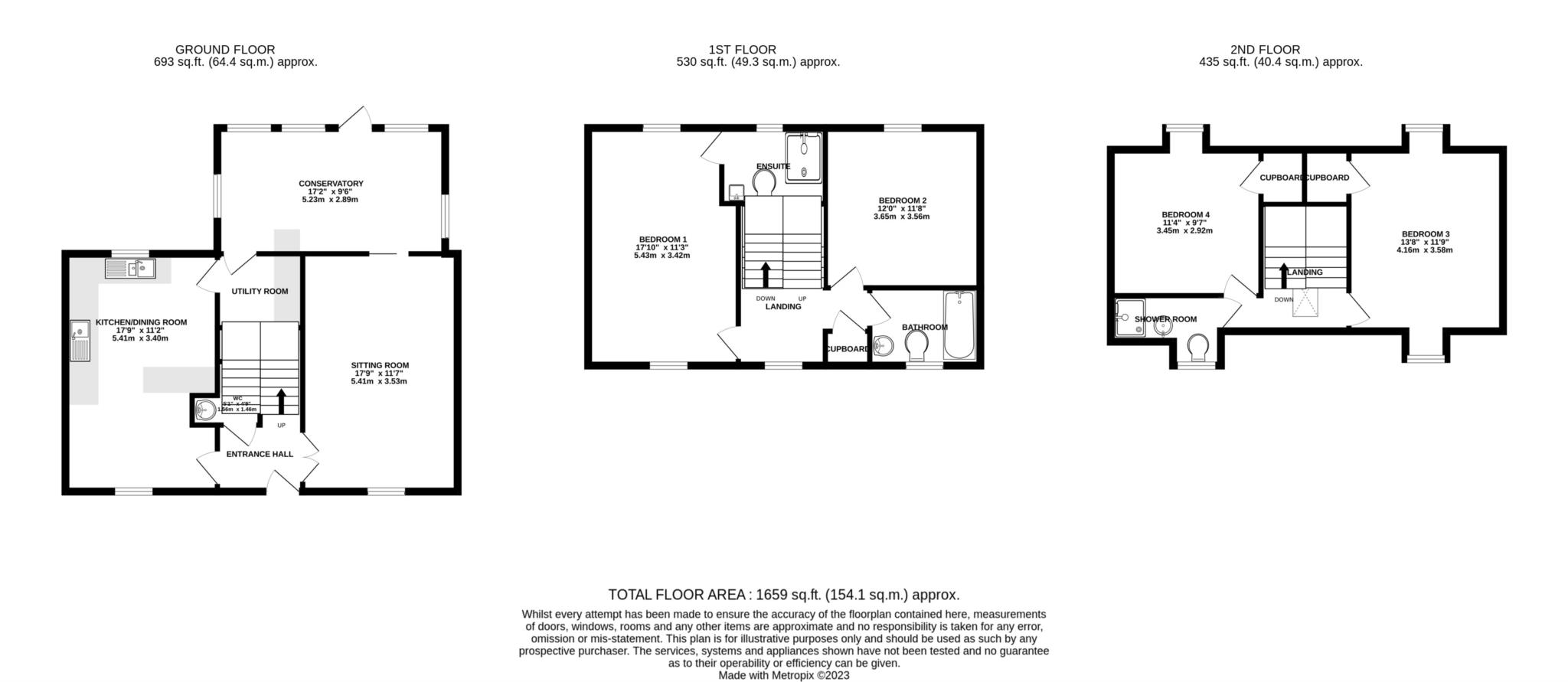- Four double bedroom detached house
- Family bathroom, master en-suite and additional shower room
- NO ONWARD CHAIN!
- Modern kitchen diner
- Spacious living room
- Conservatory
- Garage and driveway
- Gas central heating, uPVC double glazing
- Situated a short walk from Snowdon Park
- EPC C. Council tax band D
Extremely well presented four double bedroom detached house offering spacious accommodation over three floors available with NO ONWARD CHAIN! Benefiting from; views across the countryside, off road parking, detached garage, gas central heating and uPVC double glazing throughout. Comprising; entrance hall, large kitchen diner, utility room, spacious living room, generous conservatory on the rear aspect, downstairs W/C. First floor; master bedroom with dual aspect windows and en-suite shower room, further double bedroom and family bathroom. Second floor; 2 further double bedrooms both with built in storage and an additional shower room. To the rear of the property is enclosed garden with both lawn and patio area, side access leading to single garage and parking space. Located a short walk from Snowdon Park this property makes a perfect family home. EPC C, council tax band D.
Entrance hall - 6'5" (1.96m) x 12'4" (3.76m)
Entrance through the front door with doors leading to; downstairs W/C, kitchen diner and living room. Stairs rising to first floor. uPVc double glazed window to the front aspect and radiator. Laminate flooring.
Downstairs W/C - 5'1" (1.55m) x 4'9" (1.45m)
Tiled flooring, W/C, wash hand basin and radiator.
Kitchen diner - 11'2" (3.4m) x 17'9" (5.41m)
Spacious kitchen diner with dual aspect uPVC double glazed windows to front and rear aspect. This modern kitchen was fitted 3 years ago by the current owners and benefits from intergrated appliances, including; double oven, hob and dishwasher. White gloss base and wall units. Laminate flooring. Wall mounted radiator.
Utility room - 6'5" (1.96m) x 5'7" (1.7m)
Off of kitchen diner is utility room which houses the control panels for the heating along with space and plumbing for; washing machine, tumble dryer and fridge freezer. Leading to conservatory.
Conservatory - 17'2" (5.23m) x 9'6" (2.9m)
Built 5 years ago by the current owners this additional living space benefits from all round uPVC double glazed windows and power. Laminate flooring.
Living room - 11'7" (3.53m) x 17'9" (5.41m)
Spacious living room with laminate flooring, electric fire and radiator. uPVC double glazed window to the front aspect and doors to the conservatory to the rear.
Master bedroom - 11'3" (3.43m) x 17'10" (5.44m)
Large double bedroom on the first floor, benefiting from dual aspect windows. Door to en-suite shower room. Laminate flooring. Radiator.
En-suite - 7'0" (2.13m) x 5'9" (1.75m)
Off of master bedroom, shower cubicle, heated towel rail, wash hand basin and W/C. Tiled flooring and uPVC double glazed window to the rear aspect.
Bedroom 2 - 11'8" (3.56m) x 12'0" (3.66m)
Double bedroom on the first floor with uPVC double glazed window to the rear aspect. Laminate flooring. Radiator.
Family bathroom - 8'4" (2.54m) x 5'10" (1.78m)
Modern family bathroom with uPVC double glazed window on the front aspect. Bath, W/C and wash hand basin. Tiled flooring, radiator.
Bedroom 3 - 13'8" (4.17m) x 11'9" (3.58m)
Double bedroom on the second floor with dual aspect uPVC double glazed windows to the front and rear looking out on far reaching views. Benefiting from built in cupboard. Laminate flooring. Radiator.
Bedroom 4 - 11'4" (3.45m) x 9'7" (2.92m)
Double bedroom on the second floor with uPVC double glazed window rear. Benefiting from built in cupboard. Laminate flooring. Radiator.
Shower room - 8'4" (2.54m) x 5'3" (1.6m)
Additional shower room on second floor with shower cubicle, W/C and wash hand basin. Window to front aspect.
Garden
Fully enclosed rear garden with side access leading to garage and driveway. Mainly laid to lawn and patio with small pond and shed.
Garage and parking
Single detached garage with power and driveway parking for 1 car in front.
Location
Situated just a short walk from Snowdon Park this property benefits from stunning views over Chard town and the countryside from windows in the bedrooms on the second floor.
Notice
Please note we have not tested any apparatus, fixtures, fittings, or services. Interested parties must undertake their own investigation into the working order of these items. All measurements are approximate and photographs provided for guidance only.

| Utility |
Supply Type |
| Electric |
Mains Supply |
| Gas |
None |
| Water |
Mains Supply |
| Sewerage |
None |
| Broadband |
None |
| Telephone |
None |
| Other Items |
Description |
| Heating |
Gas Central Heating |
| Garden/Outside Space |
Yes |
| Parking |
Yes |
| Garage |
Yes |
| Broadband Coverage |
Highest Available Download Speed |
Highest Available Upload Speed |
| Standard |
Unknown |
Unknown |
| Superfast |
Unknown |
Unknown |
| Ultrafast |
Unknown |
Unknown |
| Mobile Coverage |
Indoor Voice |
Indoor Data |
Outdoor Voice |
Outdoor Data |
| EE |
Unknown |
Unknown |
Unknown |
Unknown |
| Three |
Unknown |
Unknown |
Unknown |
Unknown |
| O2 |
Unknown |
Unknown |
Unknown |
Unknown |
| Vodafone |
Unknown |
Unknown |
Unknown |
Unknown |
Broadband and Mobile coverage information supplied by Ofcom.