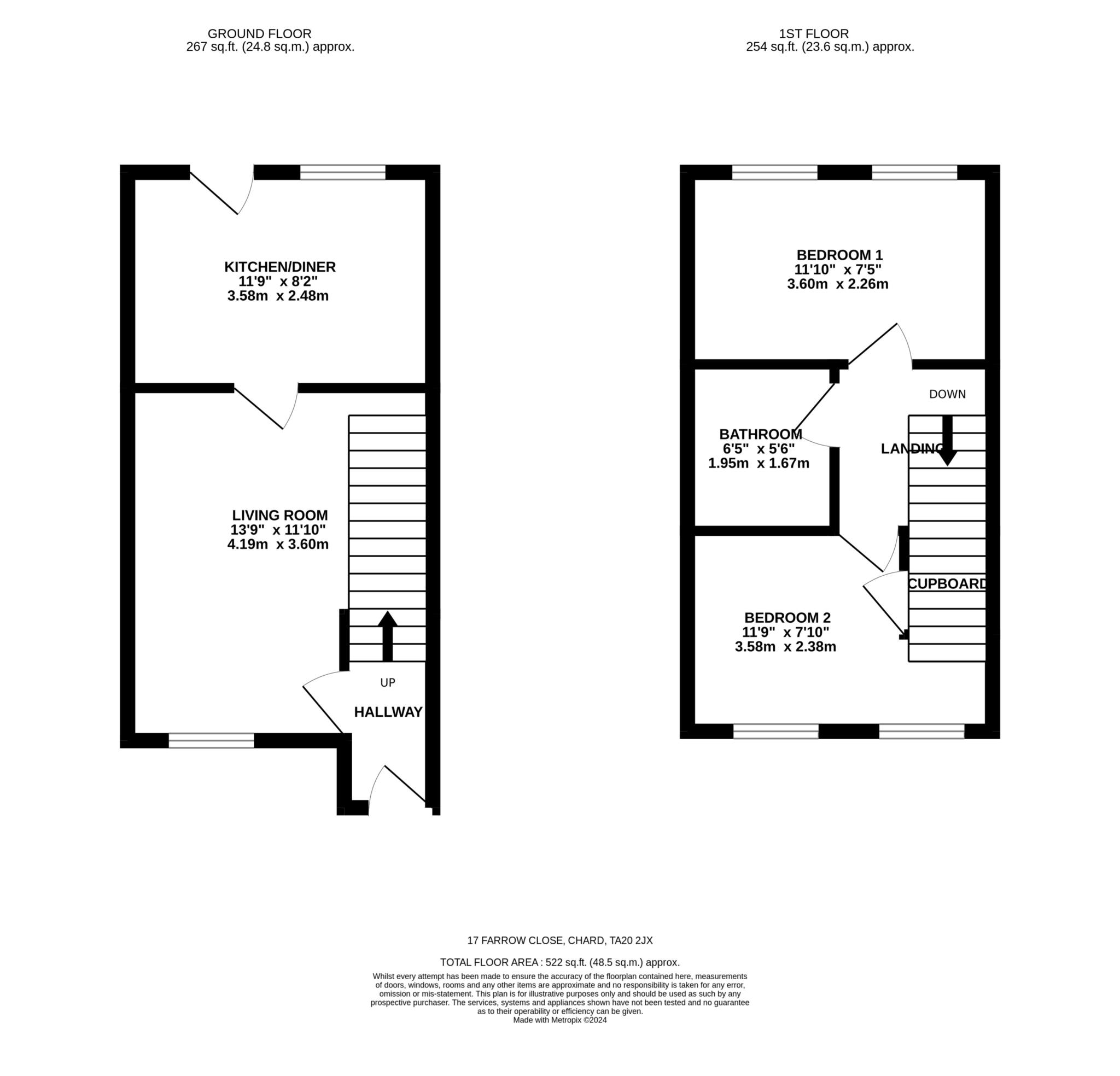- NO ONWARD CHAIN
- Two double bedrooms
- Modern kitchen
- Two allocated parking spaces
- Enclosed rear garden
- White bathroom suite
- Council tax band B
- EPC D
2 bedroom mid terrace house with NO ONWARD CHAIN! Comprising; Living room, kitchen with door leading out to the rear garden, two double bedrooms and fitted bathroom. uPVC double glazing and gas central heating throughout. Outside is a rear garden with lawn and gravel are in addition to storage shed. There are two allocated car parking spaces for this property. Council tax band B. EPC D.
Entrance
Enter through front door into the hallway, uPVC double glazed door to front. Radiator. Stairs rise to first floor. Consumer unit.
Living room - 13'9" (4.19m) x 11'10" (3.61m)
Living room with uPVC double glazed window to front. Wall mounted radiator. Telephone point. TV point.
Kitchen - 11'9" (3.58m) x 8'2" (2.49m)
Fitted kitchen with uPVC double glazed window to rear and part double glazed uPVC door leading out to the rear garden. Kitchen fitted with range of matching wall and base units. Work surfaces with sink unit inset, tiled splashbacks. Space and plumbing for washing machine. Intergrated oven and gas hob with extractor over. Space for fridge freezer. Wall mounted gas central heating boiler.
Bedroom 1 - 11'10" (3.61m) x 7'5" (2.26m)
Double bedroom with uPVC double glazed windows to rear. Wall mounted radiator. Telephone point. TV point.
Bedroom 2 - 11'10" (3.61m) x 7'10" (2.39m)
Double bedroom with uPVC double glazed windows to front. wall mounted radiator. Airing cupboard with hot water cylinder and immersion heater.
Bathroom - 6'5" (1.96m) x 5'6" (1.68m)
Family bathroom suite comprising bath with shower attachment over, wash hand basin and WC. Wall mounted heated towel rail. Extractor fan. Tiled floor.
Landing
Loft access. (boarded and insulated with rolls of more insulation up there)
Radiator
Outside
The garden is fenced to all side and there is a rear access gate. Timber storage shed. Laid to lawn and gravel area. 2 allocated parking spaces.
Directions
Proceed out of town on the A358 towards Axminster. Turn left at St Mary`s Church into Forton Road. Turn left down into Henderson Drive. Turn left into Cook Avenue. Turn left into Farrow Close where number 17 will be found at the far end of the cul de sac.
Notice
Please note we have not tested any apparatus, fixtures, fittings, or services. Interested parties must undertake their own investigation into the working order of these items. All measurements are approximate and photographs provided for guidance only.

| Utility |
Supply Type |
| Electric |
Mains Supply |
| Gas |
Mains Supply |
| Water |
Mains Supply |
| Sewerage |
None |
| Broadband |
None |
| Telephone |
None |
| Other Items |
Description |
| Heating |
Gas Central Heating |
| Garden/Outside Space |
Yes |
| Parking |
Yes |
| Garage |
No |
| Broadband Coverage |
Highest Available Download Speed |
Highest Available Upload Speed |
| Standard |
Unknown |
Unknown |
| Superfast |
Unknown |
Unknown |
| Ultrafast |
Unknown |
Unknown |
| Mobile Coverage |
Indoor Voice |
Indoor Data |
Outdoor Voice |
Outdoor Data |
| EE |
Unknown |
Unknown |
Unknown |
Unknown |
| Three |
Unknown |
Unknown |
Unknown |
Unknown |
| O2 |
Unknown |
Unknown |
Unknown |
Unknown |
| Vodafone |
Unknown |
Unknown |
Unknown |
Unknown |
Broadband and Mobile coverage information supplied by Ofcom.