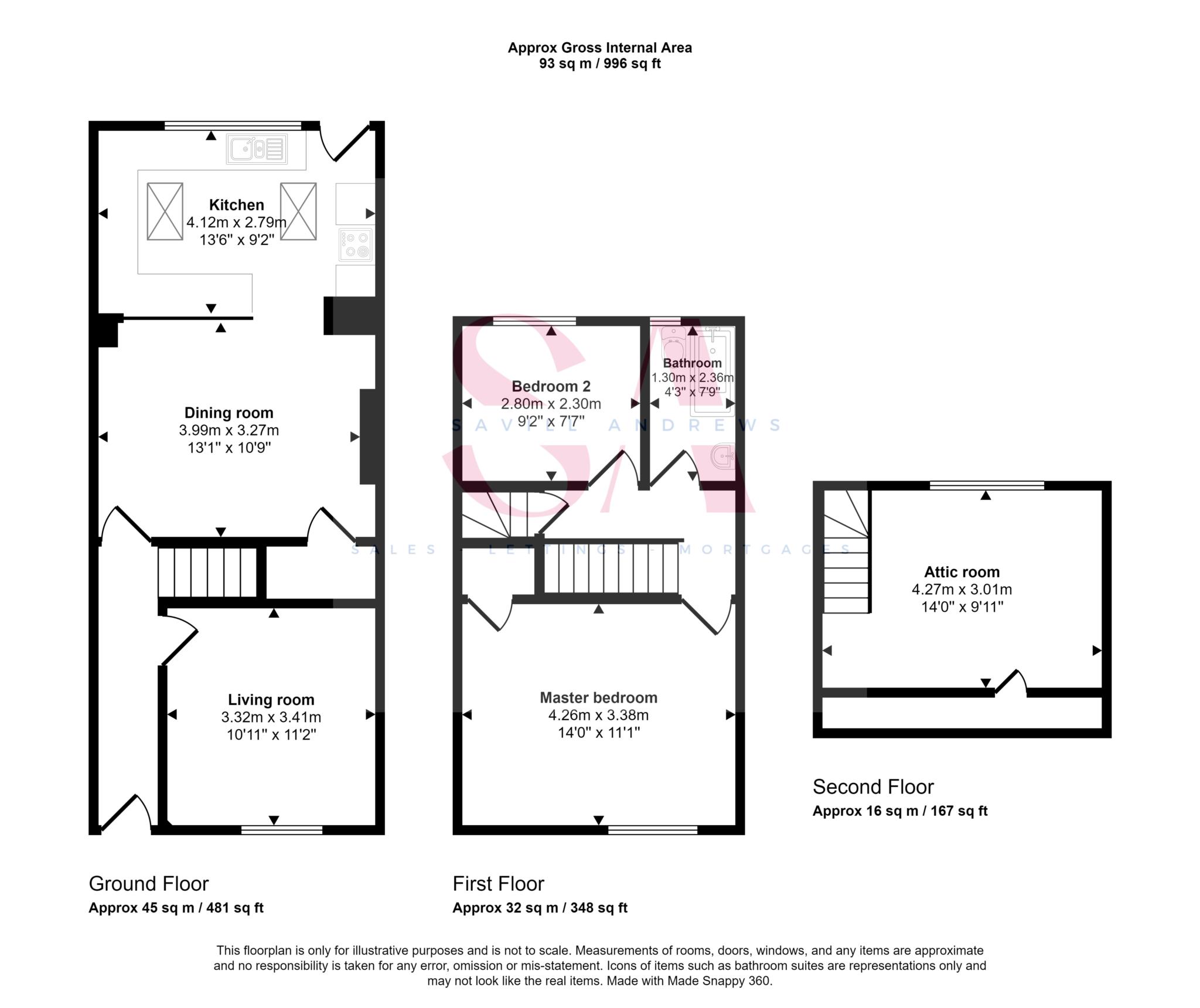- Two bedrooms plus attic room
- Located close to local amenities
- Open plan kitchen dining room
- Enclosed rear garden
- Council tax band A
- Ideal first time buy
- Well maintained
- uPVC double glazing throughout
- Council tax band A
- Gas central heating
This two bedroom plus attic room mid terrace house makes an ideal first time buy or investment property. Comprising; Entrance hallway, living room and open plan kitchen diner. Upstairs; double bedroom, single bedroom, bathroom and attic conversion. To the rear is fully enclosed garden with shed and greenhouse. uPVC double glazing throughout and gas central heating. Council tax band A. EPC E. VIRTUAL TOUR!
Entrance hall
Part glazed door entering into hallway. Wall mounted radiator. Doors leading to living room and kitchen diner. Stairs rising to the first floor.
Living room
Living room on the front aspect of the property with uPVC double glazed window. Wall mounted radiator. Carpet.
Kitchen diner
Dining room with opening into the kitchen. Understairs cupboard. Wall mounted back boiler.
Kitchen with uPVC double glazed window to the rear aspect and two skylights above. Base and wall units with work top over, space for; under counter fridge and freezer, washing machine, oven and hob. Inset one and a half sink with drainer and mixer tap over. Door leading to rear garden.
Master bedroom
Double bedroom with uPVC double glazed window to the front aspect. Carpet. Wall mounted radiator. Storage cupboard.
Bedroom 2
Bedroom on the rear aspect with uPVC double glazed window over looking the garden. Carpet. Wall mounted radiator.
Bathroom
Bathroom suit comprising; bath with part tiled walls surround, wash hand basin, radiator and W/C.
Attic conversion
Attic converted double bedroom with eaves storage to either side. Carpet. Wall mounted radiator. uPVC double glazed window to the rear aspect.
Landing
Doors to; master bedroom, bathroom, bedroom 2 and stairs rising to the second floor attic converted bedroom. Stairs descending to the ground floor with hand rail. Carpet.
Garden
Enclosed garden to the rear with patio as you exit the kitchen and steps leading up to the lawn. Benefiting from insulated shed to the rear and green house.
Additional information
Mains gas, electricity and water
Ultrafast, Superfast and standard broadband available in this area. (Info from Openreach web site)
According to Ofcom - you are likely to have good coverage in this area from EE, Three, 02 and Vodafone.
As stated on the government web site - this postcode has a low risk of surface water flooding, and a very low risk of flooding from rivers and the sea.
(this information is not specific to a property)
Notice
Please note we have not tested any apparatus, fixtures, fittings, or services. Interested parties must undertake their own investigation into the working order of these items. All measurements are approximate and photographs provided for guidance only.

| Utility |
Supply Type |
| Electric |
Mains Supply |
| Gas |
Mains Supply |
| Water |
Mains Supply |
| Sewerage |
Mains Supply |
| Broadband |
Unknown |
| Telephone |
Landline |
| Other Items |
Description |
| Heating |
Gas Central Heating |
| Garden/Outside Space |
Yes |
| Parking |
No |
| Garage |
No |
| Broadband Coverage |
Highest Available Download Speed |
Highest Available Upload Speed |
| Standard |
18 Mbps |
1 Mbps |
| Superfast |
80 Mbps |
20 Mbps |
| Ultrafast |
1000 Mbps |
220 Mbps |
| Mobile Coverage |
Indoor Voice |
Indoor Data |
Outdoor Voice |
Outdoor Data |
| EE |
Enhanced |
Enhanced |
Enhanced |
Enhanced |
| Three |
Likely |
Likely |
Enhanced |
Enhanced |
| O2 |
Enhanced |
Likely |
Enhanced |
Enhanced |
| Vodafone |
Enhanced |
Likely |
Enhanced |
Enhanced |
Broadband and Mobile coverage information supplied by Ofcom.