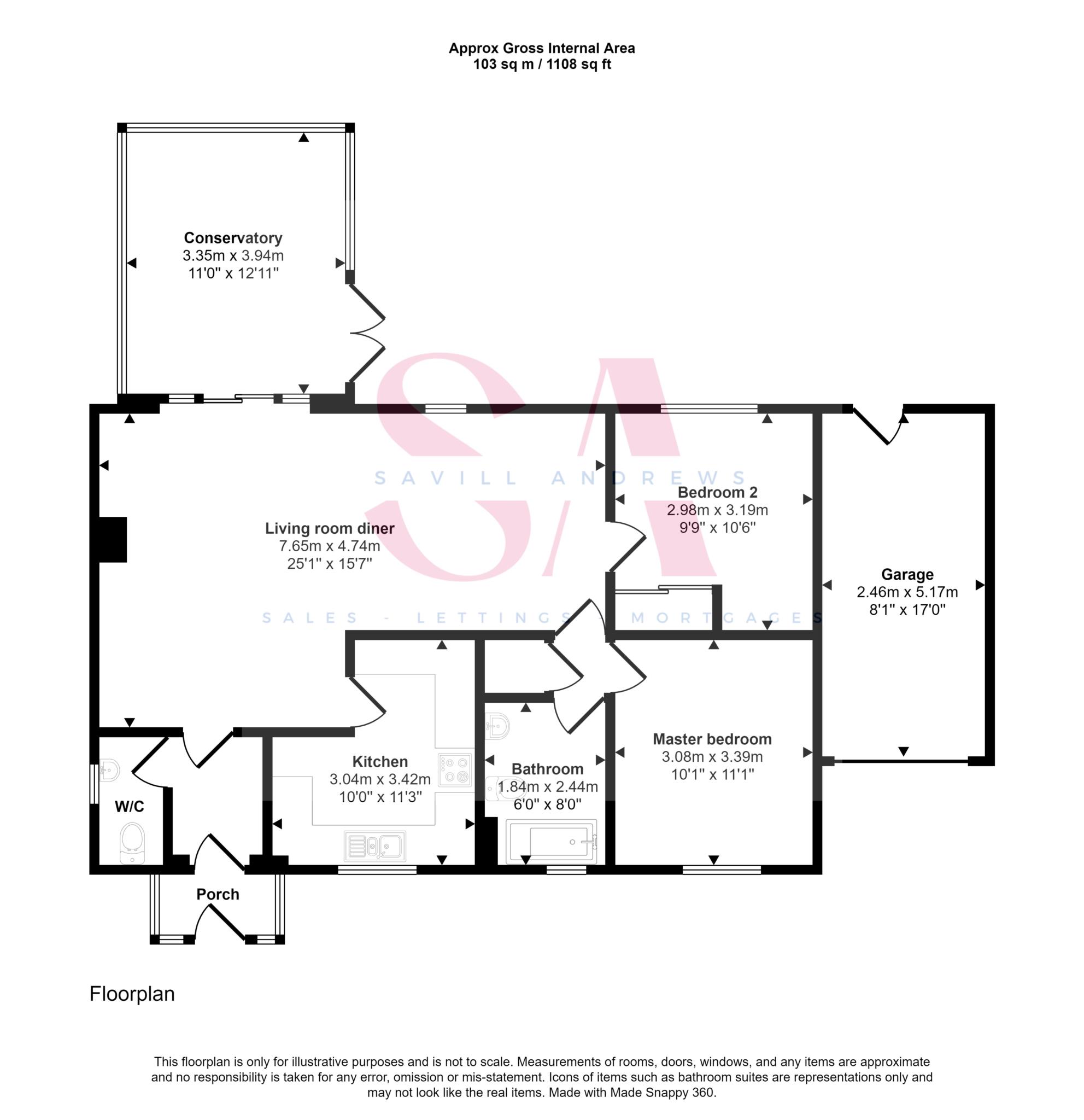- NO ONWARD CHAIN!
- Link-detached bungalow
- Two double bedrooms
- Living room diner
- South facing conservatory
- Modern bathroom
- Large rear garden
- Garage
- Driveway parking
- Virtual tour
Well presented link detached bungalow in popular Kinforde comes to the market with NO ONWARD CHAIN! This property comprises; Entrance porch, W/C, great sized living and dining room with large south facing conservatory off, fitted kitchen, 2 double bedrooms and a modern bathroom. Gas central heating via new combi boiler and double glazed windows throughout. Outside benefits from a large south facing garden and to the side garage with driveway parking to the front. Council tax band D. EPC D. Virtual tour.
Entrance
Enter into the property through part double glazed door into entrance porch with light. Double glazed windows all round.
Hallway
Hallway with doors to; living room diner and W/C. Radiator. Telephone point.
Cloakroom
Recently fitted W/C with double glazed window to the side. WC and wash hand basin. Radiator.
Living and dining room - 24'9" (7.54m) x 16'2" (4.93m)
Large living room diner with double glazed window to the rear and patio doors leading to the conservatory looking on to the rear garden. Feature brick fireplace with electric fire inset and TV shelf to the side. 2 Radiators. TV Point. Carpet.
Conservatory - 11'4" (3.45m) x 13'2" (4.01m)
Large double glazed conservatory with power and light connected with doors leading out to the garden. The southerly aspect enjoyed by the rear of this property makes this a lovely additional living space.
Kitchen - 11'2" (3.4m) x 10'11" (3.33m)
Kitchen with double glazed window to the front. Fitted with matching range of wall and base units. Rolled edge work surfaces with sink unit inset. Space for electric cooker. Space and plumbing for washing machine. Space for fridge freezer.
Inner hallway
Airing cupboard with new combi boiler (fitted in November 2022 - Serviced in November 2023)
Master bedroom - 10'10" (3.3m) x 9'9" (2.97m)
Double bedroom with double glazed window to the front. Radiator. Carpet.
Bedroom 2 - 10'10" (3.3m) x 9'9" (2.97m)
Double bedroom with double glazed window to the rear. Radiator. Telephone point. TV Point. Fitted wardrobe. Carpet.
Bathroom - 8'0" (2.44m) x 6'1" (1.85m)
Recently fitted bathroom with double glazed window to the front. Bath with shower attachment over. Wash hand basin and WC with vanity storage. Radiator. Part tiled walls around the bath and sink splash backs.
Garden
This bungalow has a lovely sized rear garden which enjoys a southerly aspect. There is a good sized patio seating area, small lawn, flower beds, shrub beds and small trees . The garden is fenced and has a side access gate. There is an outside tap at the rear and a storage shed. Access to the garage.
Garage and parking - 17'6" (5.33m) x 8'0" (2.44m)
There is a garage to the side of the property which has an electric up and over door to the front, personnel door to the rear which can be accessed via the rear garden and has power and light connected. Eaves storage above.
Driveway parking in front of the garage.
Additional information
Mains gas, electricity and water
Superfast fibre broadband and standard broadband available in this are. (Info from Openreach web site)
According to Ofcom - you are likely to have good coverage in this area from EE, Three, 02 and Vodafone
As stated on the government web site - this postcode has a medium risk of surface water flooding, and a very low risk of flooding from rivers and the sea.
Medium risk means that this area has a chance of flooding of between 1% and 3.3% each year.
(this information is not specific to a property)
Directions
From the centre of Chard proceed down the main street and take the left turn at the traffic lights on the A358 towards Taunton. Turn left into Glynswood. Proceed up the hill and turn right into Elizabeth Way. Turn left into Kinforde and number 1 is the first Bungalow on the left hand side.
Notice
Please note we have not tested any apparatus, fixtures, fittings, or services. Interested parties must undertake their own investigation into the working order of these items. All measurements are approximate and photographs provided for guidance only.

| Utility |
Supply Type |
| Electric |
Mains Supply |
| Gas |
None |
| Water |
Mains Supply |
| Sewerage |
None |
| Broadband |
None |
| Telephone |
None |
| Other Items |
Description |
| Heating |
Gas Central Heating |
| Garden/Outside Space |
Yes |
| Parking |
Yes |
| Garage |
Yes |
| Broadband Coverage |
Highest Available Download Speed |
Highest Available Upload Speed |
| Standard |
14 Mbps |
1 Mbps |
| Superfast |
53 Mbps |
9 Mbps |
| Ultrafast |
Not Available |
Not Available |
| Mobile Coverage |
Indoor Voice |
Indoor Data |
Outdoor Voice |
Outdoor Data |
| EE |
Enhanced |
Enhanced |
Enhanced |
Enhanced |
| Three |
Enhanced |
Enhanced |
Enhanced |
Enhanced |
| O2 |
Enhanced |
Likely |
Enhanced |
Enhanced |
| Vodafone |
Enhanced |
Enhanced |
Enhanced |
Enhanced |
Broadband and Mobile coverage information supplied by Ofcom.